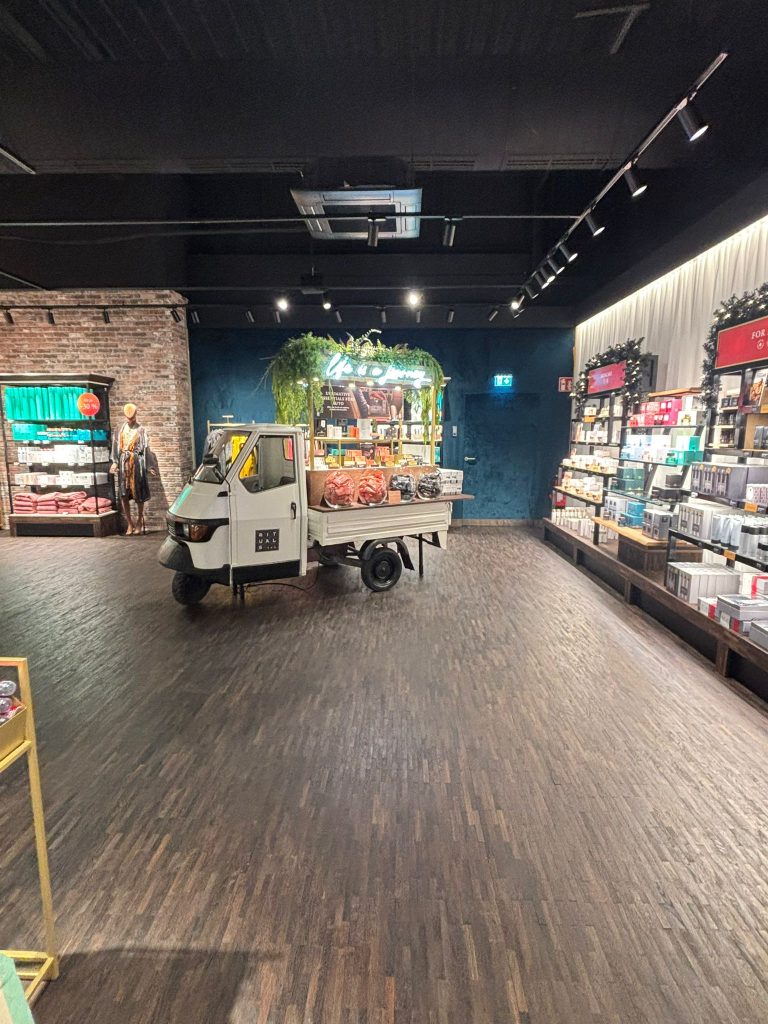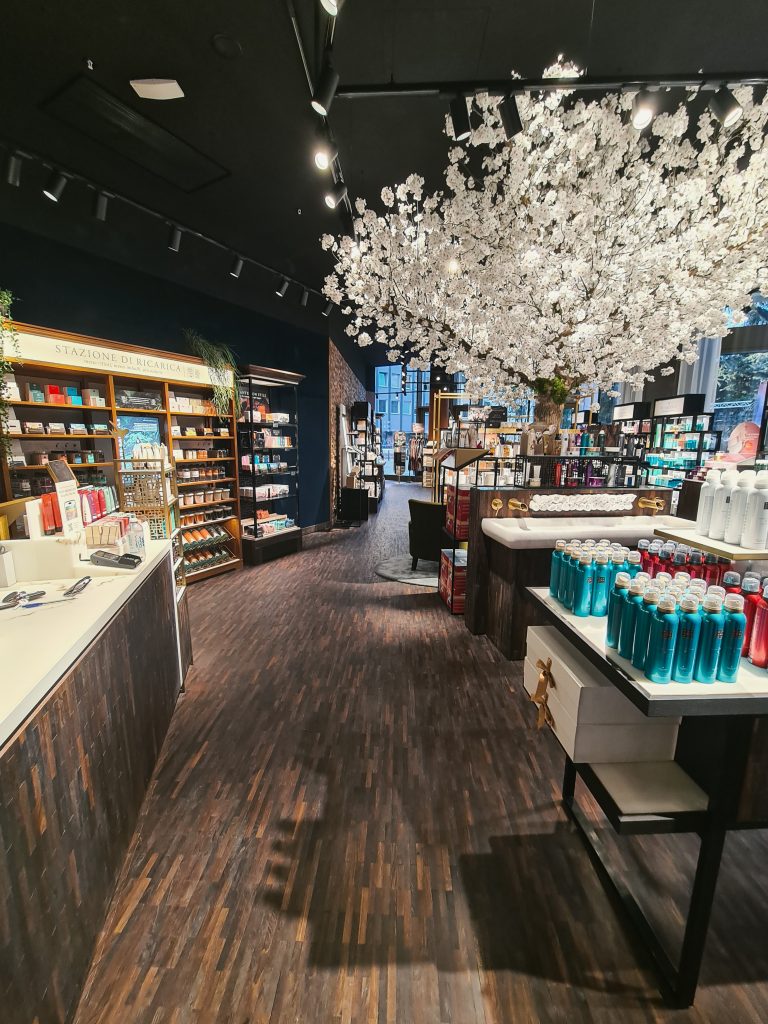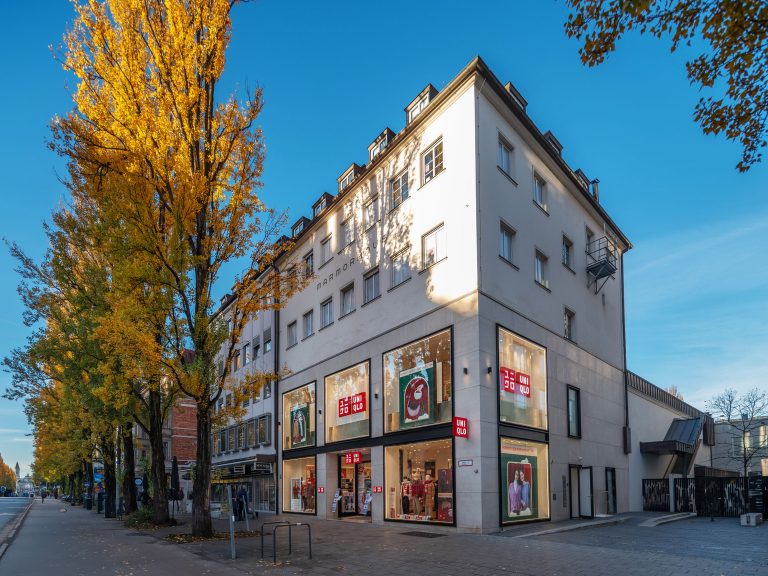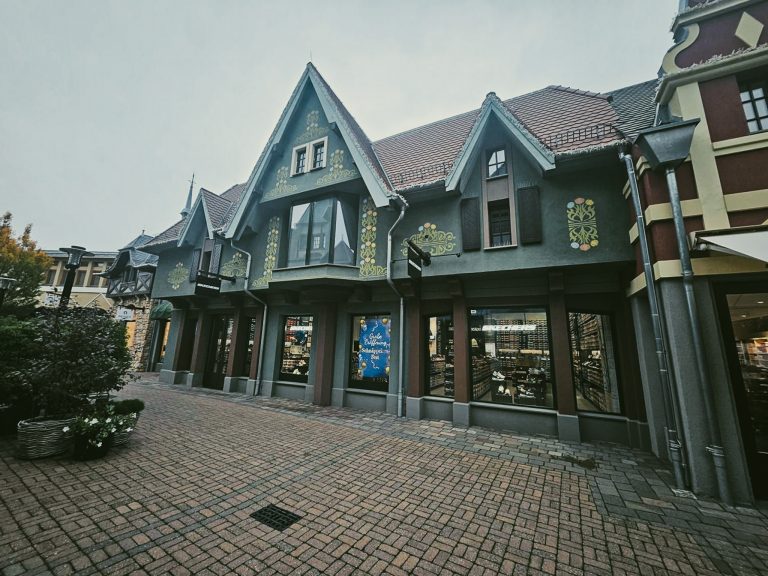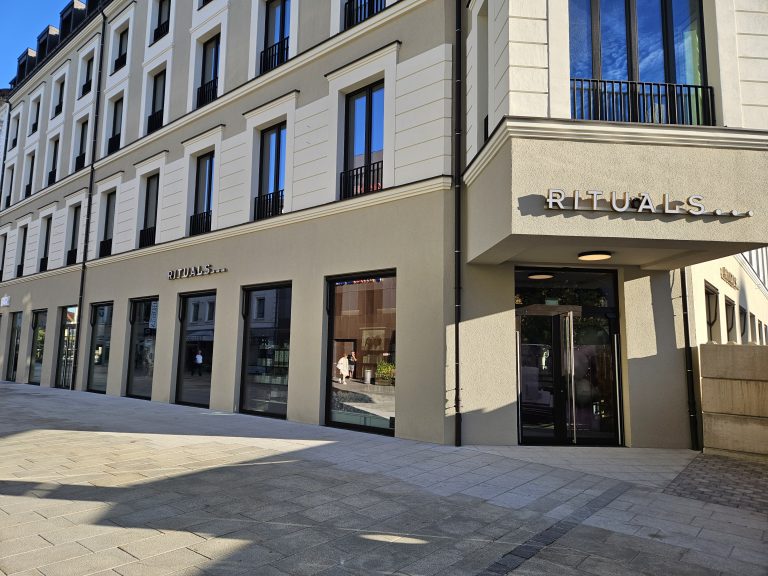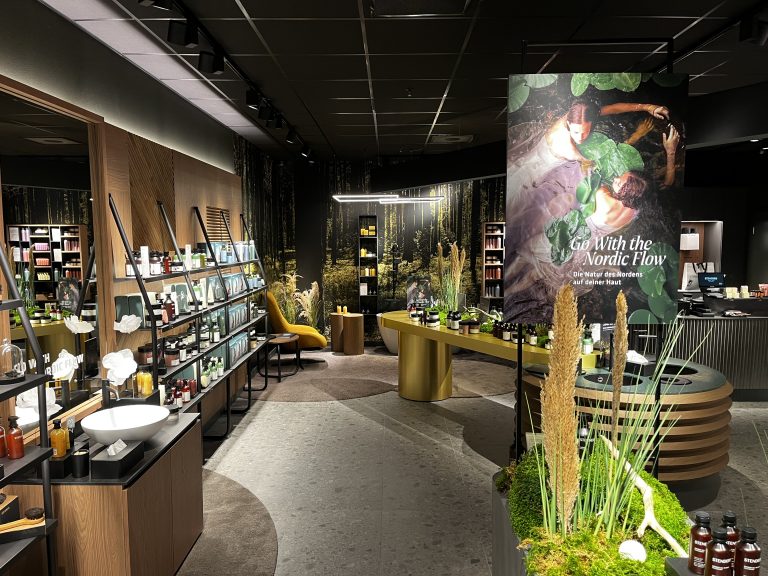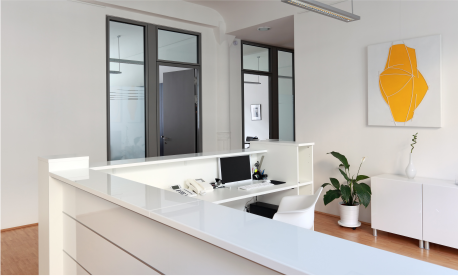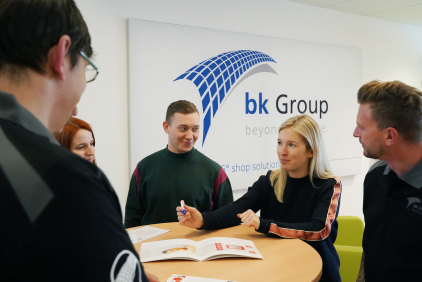STENDERS has now opened another store in the heart of the popular Centro Oberhausen shopping center—and we were once again able to implement this project from the ground up.
Covering around 100 square meters, the space has been designed to showcase the Nordic brand world in an atmospheric and detailed manner.
From handover to opening
The renovation began on May 9, 2025, and the opening took place on July 17, 2025 – including a three-week break for the complex furniture production.
Our service package included:
* Demolition of the existing space
* New flooring, drywall construction, and painting
* Electrical and plumbing installation
* Custom-made furniture and its assembly
* Lighting concept, surveillance technology, and sound system
* Advertising installations, foiling, and decoration with chairs, curtains, and carpets
Challenges mastered with flying colors
The special entrance design according to Westfield specifications and the coordination with TÜV and center approvals were particularly challenging. Our team mastered all obstacles with precision, experience, and flexibility—and kept to the schedule right on time.
All-around positive feedback
Both the customer and the center management were enthusiastic about the implementation and the result. Oberhausen is now the third of four planned STENDERS stores in Germany to be completed—and we are already ready for the next step.


